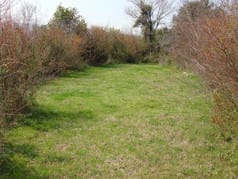Overview
- Updated On:
- June 25, 2025
Description
The plot is situated in the central part of Velika Plaža, within the cadastral municipality of Donji Štoj, and covers an area of 71,821 m². The location is designated for the development of a tourist complex – specifically, a tourist resort. A conceptual design has been completed, which includes a five-star hotel complex consisting of three hotels and 42 annex buildings. The conceptual design has received approval from the Chief State Architect.
General Conditions:
- Plot area: 71,821 m²
- Maximum occupancy for T1: 24.54%
- Maximum build coefficient for T1: 0.68
- Occupied area for T1: 17,681.47 m²
- Gross Built Area (GBA) T1: 49,261.03 m²
- Maximum number of floors: Basement + Ground Floor + 2 Floors
- Parking spaces: 76
Although the buildings are divided into different zones, they function as a unified whole and share a consistent visual identity.
Vehicle access to the location is possible from the south-eastern side of the plot, along which an access road extends.
Each hotel includes swimming pools for both swimmers and non-swimmers, and a children’s playground is located in the northern part of the plot.
All buildings within the complex are arranged to allow for phased construction, with each phase being a self-contained functional unit.
Phase 1a – underground level of the hotel
Phase 1b – above-ground levels of the hotel and annexes of types A, B, and C
Phase 2a – underground level of the hotel
Phase 2b – above-ground levels of the hotel
Phase 3a – underground level of the hotel
Phase 3b – above-ground levels of the hotel
The hotel in Phase One has a structure of Basement + Ground Floor + 2 Floors.
The basement level includes a Wellness & Spa area with changing rooms and toilets. The side wings accommodate technical rooms serving the hotel, food storage areas, and a service yard for goods delivery and waste removal.
On the ground floor, the central wing features a lobby with reception, administration offices, retail shops, a conference hall, restrooms, and central staircases with elevators. The western wing houses a restaurant with a kitchen, and the eastern wing contains guest rooms and suites.
The first and second floors also house guest rooms and suites.
- Basement floor height: 3.00 m
- Ground floor height: 4.50 m
- Floor-to-floor height for upper levels: 3.15 m
Annex Type A – Ground Floor + 1 Floor:
The ground floor includes a hallway, laundry room, toilet, office, kitchen, dining room, living room, and terrace. The upper floor features two single bedrooms, each with wardrobes and bathrooms. Floor height is 3.25 m.
Annex Type B – Ground Floor + 1 Floor:
Identical in structure and layout to Type A, including the same room configuration and floor heights.
Annex Type C – Ground Floor + 1 Floor:
The ground floor includes a hallway, laundry room, toilet, office, kitchen, dining room, living room, and terrace. The upper floor has one single and one double bedroom, each with wardrobes and bathrooms. Floor height is 3.25 m.
Hotel in Phase Two has the same floor structure (Basement + Ground Floor + 2 Floors) and characteristics as the hotel in Phase One.
Hotel in Phase Three is also identical in structure and functionality to the hotels in Phases One and Two.
Price:
Donji Štoj – Ulcinj
PUZ179



