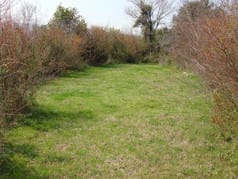Overview
- Updated On:
- June 24, 2025
Description
The property is situated on a plot of 560 m², with a total area of 1,000 m² (including all balconies and the rooftop terrace).
It includes 600 m² of residential units, 60 m² of commercial/business space, and 220 m² of garage space which houses a laundry room, storage room, and toilet.
The garage is located underground, with stairs leading up to the first level, where there are 5 fully equipped and furnished studio apartments, each with a bedroom, living room, kitchen, bathroom, and a balcony with a sea view.
The next level features a three-bedroom apartment with 3 bathrooms, a kitchen, dining area, and living room. This level also includes a swimming pool (6×4 meters) with a water wall and a summer kitchen.
The following two levels contain 12 en-suite rooms (10 rooms have balconies with sea views, while 2 are oriented toward the courtyard and pool).
The top level consists of a rooftop terrace, a kitchen, two toilets, and a glass-enclosed room with a bar.
The entire property is fully equipped, furnished, and functional.



